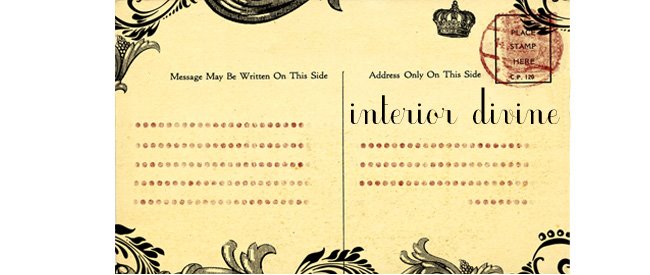
This home and work space is a converted church, built in 1867, in Wiltshire, in the south of England. Love the beautiful exterior, and the fact that it doesn't anymore look like a church on the outside. Inside, there are a couple of areas- the bathroom with the huge glass window, for example- that look quite modern for an old church conversion. In the main room, they've retained the main "churchy" feature, which is the balcony. Cool! (photos: Antony Crolla, World of Interiors May 2010)

















6 comments:
So cool! Love it! Thanks for sharing. xxx
I love the window ledge and the stark simplicity of the bedroom, but it's the perfect elemental nature of that bathroom that has me seriously drooling.
You never cease to uncover the most beautiful sources of inspiration. Thanks so much.
I like the retained balcony. It looks pretty fun in this context.
I'm determined that one day i'll have floor to ceiling bookshelves built into the walls. It always looks awesome!
Thank you, Nelya, what a kind compliment. I appreciate it.
Nell, I'm with you on the floor-to-ceiling shelves! One day!
Thanks for reading and for your comments, everyone.
Madame bonjour,
je suis créatrice de vêtements pour les enfants et une blogueuse émerveillée par la richesse des créatrices du net. Après des heures passées à me promener sur vos blogs, je vous invite à mon tour à découvrir mon univers.
merci par avance
catherine
http://www.bbkcreations.fr
Post a Comment